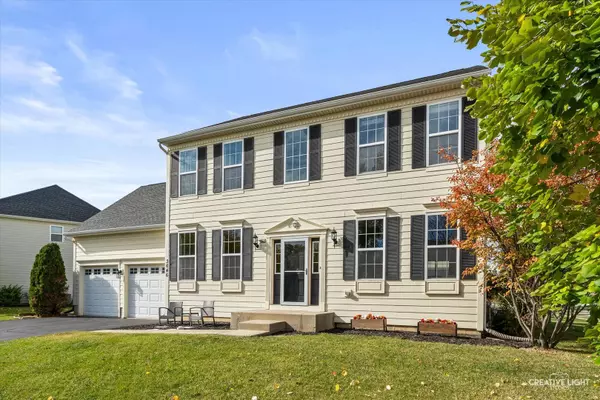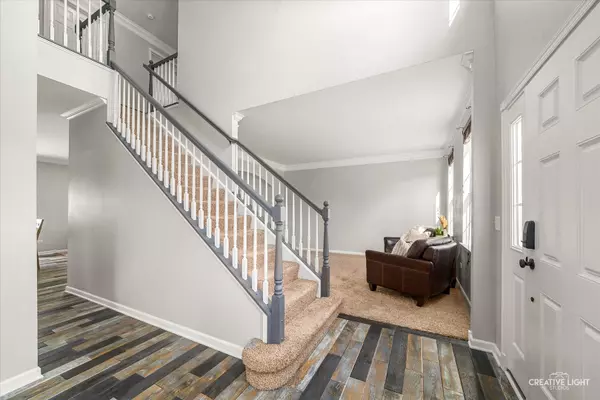
4 Beds
2.5 Baths
2,391 SqFt
4 Beds
2.5 Baths
2,391 SqFt
Open House
Thu Oct 30, 6:00pm - 7:30pm
Key Details
Property Type Single Family Home
Sub Type Detached Single
Listing Status Active
Purchase Type For Sale
Square Footage 2,391 sqft
Price per Sqft $209
Subdivision Bowes Creek Country Club
MLS Listing ID 12506263
Style Colonial
Bedrooms 4
Full Baths 2
Half Baths 1
HOA Fees $553/ann
Year Built 2013
Annual Tax Amount $11,104
Tax Year 2024
Lot Size 0.300 Acres
Lot Dimensions 140X90X127X91
Property Sub-Type Detached Single
Property Description
Location
State IL
County Kane
Area Elgin
Rooms
Basement Unfinished, Full
Interior
Interior Features Walk-In Closet(s)
Heating Natural Gas, Forced Air
Cooling Central Air
Flooring Hardwood
Equipment Security System, CO Detectors, Sump Pump
Fireplace N
Appliance Range, Microwave, Dishwasher, Refrigerator, Washer, Dryer, Disposal, Stainless Steel Appliance(s)
Laundry Main Level
Exterior
Garage Spaces 2.0
Community Features Park, Curbs, Sidewalks, Street Lights, Street Paved, Other
Roof Type Asphalt
Building
Dwelling Type Detached Single
Building Description Cedar,Other, No
Sewer Public Sewer
Water Public
Level or Stories 2 Stories
Structure Type Cedar,Other
New Construction false
Schools
Elementary Schools Howard B Thomas Grade School
Middle Schools Prairie Knolls Middle School
High Schools Central High School
School District 301 , 301, 301
Others
HOA Fee Include Other
Ownership Fee Simple w/ HO Assn.
Special Listing Condition None


Designated Managing Broker | License ID: 471008905
+1(773) 985-2135 | oneia@owauctiongroup.com






