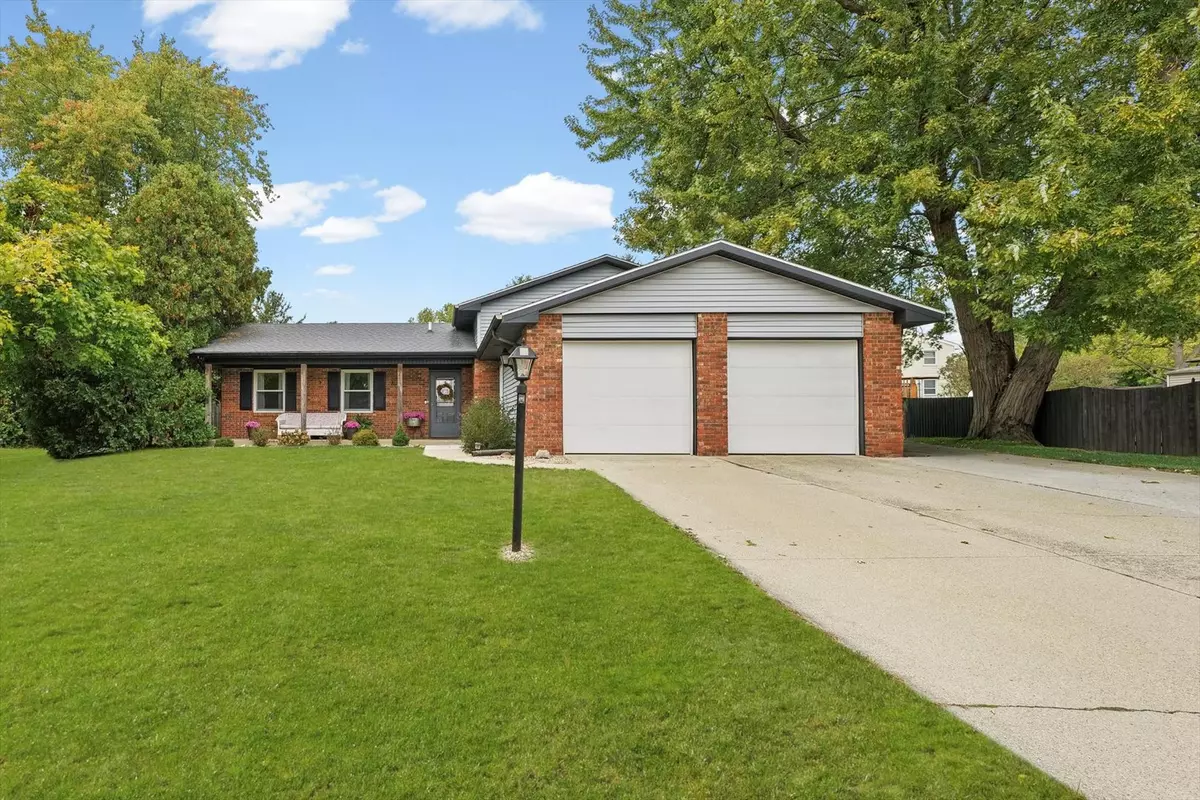
4 Beds
2 Baths
2,001 SqFt
4 Beds
2 Baths
2,001 SqFt
Key Details
Property Type Single Family Home
Sub Type Detached Single
Listing Status Active
Purchase Type For Sale
Square Footage 2,001 sqft
Price per Sqft $159
Subdivision Rolling Acres
MLS Listing ID 12503437
Bedrooms 4
Full Baths 2
Year Built 1975
Annual Tax Amount $5,441
Tax Year 2024
Lot Size 0.360 Acres
Lot Dimensions 115X137.5
Property Sub-Type Detached Single
Property Description
Location
State IL
County Champaign
Area Champaign, Savoy
Rooms
Basement None
Interior
Interior Features Cathedral Ceiling(s)
Heating Natural Gas, Forced Air
Cooling Central Air
Fireplaces Number 1
Fireplaces Type Wood Burning
Fireplace Y
Appliance Range, Microwave, Dishwasher, Refrigerator, Washer, Dryer, Stainless Steel Appliance(s), Range Hood
Laundry Electric Dryer Hookup, In Unit
Exterior
Exterior Feature Fire Pit
Garage Spaces 2.0
Roof Type Asphalt
Building
Lot Description Cul-De-Sac
Dwelling Type Detached Single
Building Description Brick,Vinyl Siding, No
Sewer Septic Tank
Water Public
Level or Stories Split Level
Structure Type Brick,Vinyl Siding
New Construction false
Schools
Elementary Schools Unit 4 Of Choice
Middle Schools Unit 4 Of Choice
High Schools Centennial High School
School District 4 , 4, 4
Others
HOA Fee Include None
Ownership Fee Simple
Special Listing Condition None


Designated Managing Broker | License ID: 471008905
+1(773) 985-2135 | oneia@owauctiongroup.com






