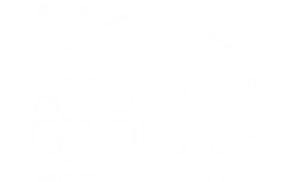
4 Beds
3.5 Baths
4 Beds
3.5 Baths
Open House
Thu Oct 16, 4:00pm - 6:00pm
Sat Oct 18, 12:00pm - 2:00pm
Key Details
Property Type Single Family Home
Sub Type Detached Single
Listing Status Active
Purchase Type For Sale
MLS Listing ID 12492891
Style Victorian
Bedrooms 4
Full Baths 3
Half Baths 1
Year Built 1885
Annual Tax Amount $17,564
Tax Year 2023
Lot Dimensions 24X100
Property Sub-Type Detached Single
Property Description
Location
State IL
County Cook
Area Chi - West Town
Rooms
Basement Finished, Exterior Entry, Rec/Family Area, Full
Interior
Interior Features In-Law Floorplan, Walk-In Closet(s), Bookcases
Heating Natural Gas, Forced Air
Cooling Central Air
Flooring Hardwood
Fireplace N
Appliance Wine Refrigerator
Laundry In Unit
Exterior
Garage Spaces 2.0
Building
Dwelling Type Detached Single
Building Description Brick, No
Sewer Public Sewer
Water Public
Level or Stories 3 Stories
Structure Type Brick
New Construction false
Schools
School District 299 , 299, 299
Others
HOA Fee Include None
Ownership Fee Simple
Special Listing Condition None


Designated Managing Broker | License ID: 471008905
+1(773) 985-2135 | oneia@owauctiongroup.com






