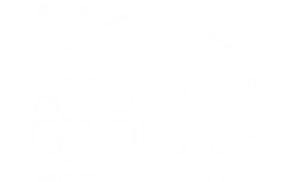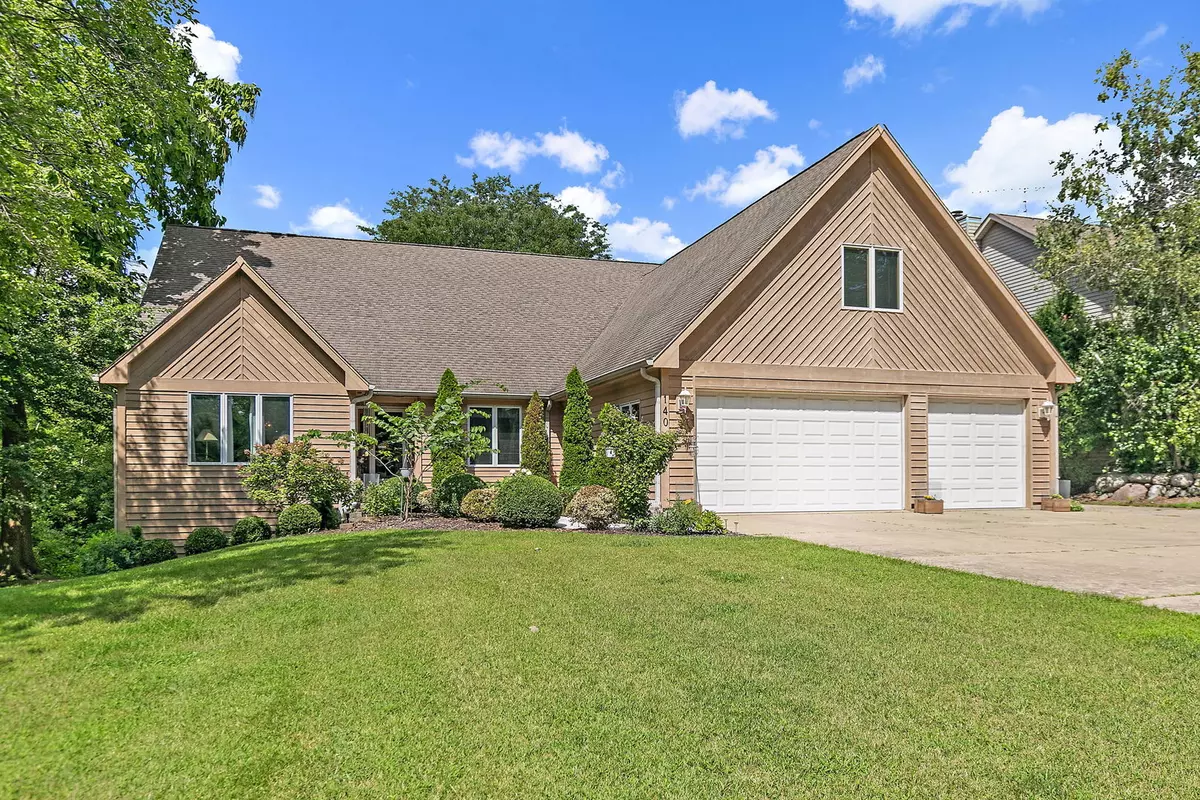5 Beds
5 Baths
4,569 SqFt
5 Beds
5 Baths
4,569 SqFt
Key Details
Property Type Single Family Home
Sub Type Detached Single
Listing Status Active
Purchase Type For Sale
Square Footage 4,569 sqft
Price per Sqft $164
MLS Listing ID 12430808
Bedrooms 5
Full Baths 5
Year Built 1996
Annual Tax Amount $15,039
Tax Year 2024
Lot Size 0.630 Acres
Lot Dimensions 90 x 305 x 91 x 305
Property Sub-Type Detached Single
Property Description
Location
State IL
County Mchenry
Area Crystal Lake / Lakewood / Prairie Grove
Rooms
Basement Finished, Full, Walk-Out Access
Interior
Interior Features Vaulted Ceiling(s), Wet Bar, 1st Floor Bedroom, In-Law Floorplan, 1st Floor Full Bath, Walk-In Closet(s), Workshop
Heating Natural Gas, Forced Air, Radiant, Radiant Floor
Cooling Central Air
Equipment Ceiling Fan(s), Multiple Water Heaters
Fireplace N
Laundry Main Level, Gas Dryer Hookup
Exterior
Garage Spaces 3.0
Community Features Park
Roof Type Asphalt
Building
Lot Description Nature Preserve Adjacent, Wooded, Backs to Trees/Woods
Dwelling Type Detached Single
Building Description Cedar, No
Sewer Public Sewer
Water Public
Level or Stories 2 Stories
Structure Type Cedar
New Construction false
Schools
Elementary Schools Husmann Elementary School
Middle Schools Hannah Beardsley Middle School
High Schools Prairie Ridge High School
School District 47 , 47, 155
Others
HOA Fee Include None
Ownership Fee Simple
Special Listing Condition None







