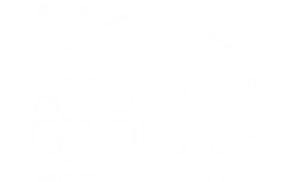
4 Beds
1.5 Baths
1,284 SqFt
4 Beds
1.5 Baths
1,284 SqFt
Open House
Sun Nov 02, 10:00am - 12:00pm
Key Details
Property Type Single Family Home
Sub Type Detached Single
Listing Status Active
Purchase Type For Sale
Square Footage 1,284 sqft
Price per Sqft $241
Subdivision Algonquin Hills
MLS Listing ID 12507000
Style Cape Cod
Bedrooms 4
Full Baths 1
Half Baths 1
Year Built 1947
Annual Tax Amount $5,897
Tax Year 2024
Lot Dimensions 100X140
Property Sub-Type Detached Single
Property Description
Location
State IL
County Mchenry
Area Algonquin
Rooms
Basement Partially Finished, Daylight, Full
Interior
Heating Natural Gas
Cooling Central Air
Flooring Laminate
Fireplace N
Appliance Microwave, Dishwasher, Refrigerator, Disposal, Gas Oven
Laundry None
Exterior
Garage Spaces 2.0
Community Features Park
Roof Type Asphalt
Building
Dwelling Type Detached Single
Building Description Vinyl Siding, No
Sewer Public Sewer
Water Public
Level or Stories 1.5 Story
Structure Type Vinyl Siding
New Construction false
Schools
Elementary Schools Eastview Elementary School
Middle Schools Algonquin Middle School
High Schools Dundee-Crown High School
School District 300 , 300, 300
Others
HOA Fee Include None
Ownership Fee Simple
Special Listing Condition None


Designated Managing Broker | License ID: 471008905
+1(773) 985-2135 | oneia@owauctiongroup.com






