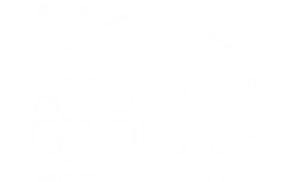
3 Beds
1 Bath
1,339 SqFt
3 Beds
1 Bath
1,339 SqFt
Key Details
Property Type Single Family Home
Sub Type Detached Single
Listing Status Active
Purchase Type For Sale
Square Footage 1,339 sqft
Price per Sqft $141
MLS Listing ID 12506269
Bedrooms 3
Full Baths 1
Year Built 1930
Annual Tax Amount $3,130
Tax Year 2024
Lot Size 8,712 Sqft
Lot Dimensions 66 X 135 X 66 X 135
Property Sub-Type Detached Single
Property Description
Location
State IL
County Boone
Area Belvidere
Rooms
Basement Unfinished, Partial
Interior
Interior Features 1st Floor Bedroom, 1st Floor Full Bath, Separate Dining Room
Heating Natural Gas, Forced Air
Cooling Central Air
Fireplace N
Appliance Range, Dishwasher, Refrigerator, Range Hood
Laundry Gas Dryer Hookup
Exterior
Garage Spaces 2.5
Roof Type Asphalt
Building
Dwelling Type Detached Single
Building Description Vinyl Siding, No
Sewer Public Sewer
Water Public
Level or Stories 1.5 Story
Structure Type Vinyl Siding
New Construction false
Schools
Elementary Schools Washington Elementary School
Middle Schools Belvidere Central Middle School
High Schools Belvidere High School
School District 100 , 100, 100
Others
HOA Fee Include None
Ownership Fee Simple
Special Listing Condition None


Designated Managing Broker | License ID: 471008905
+1(773) 985-2135 | oneia@owauctiongroup.com






